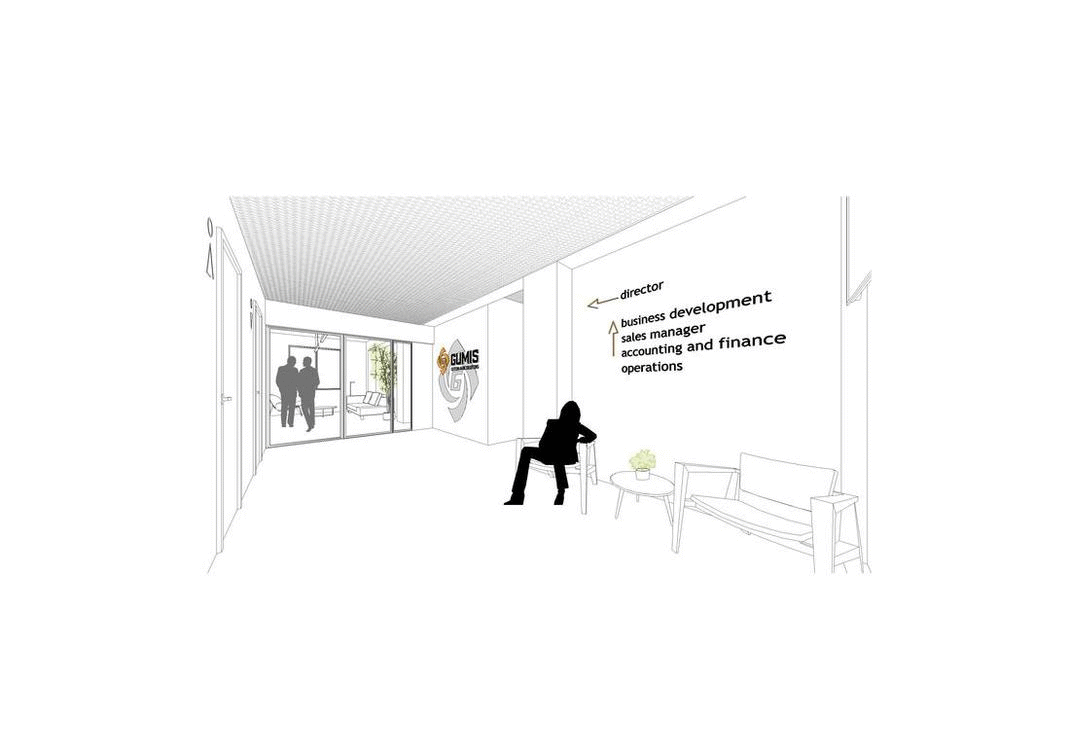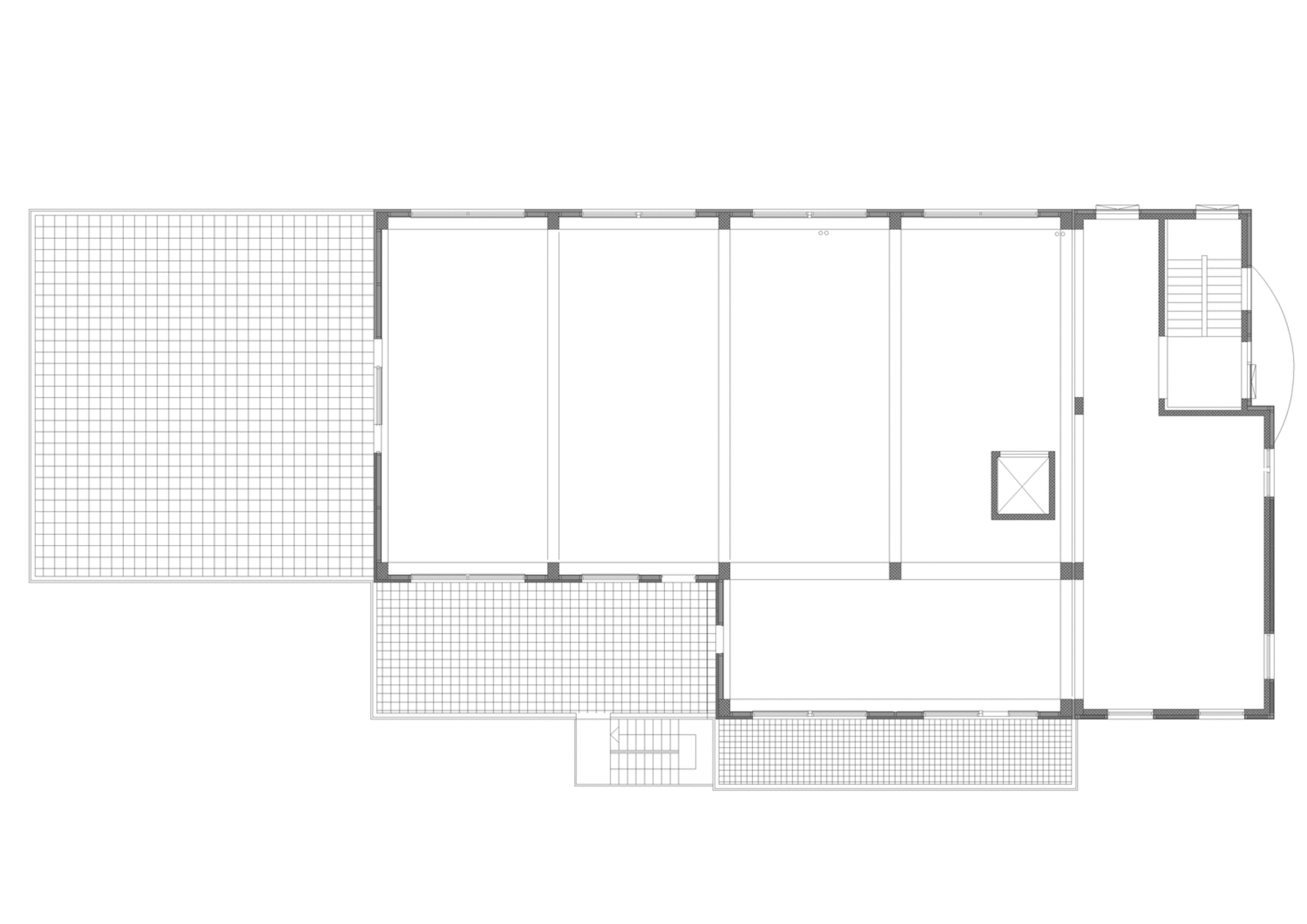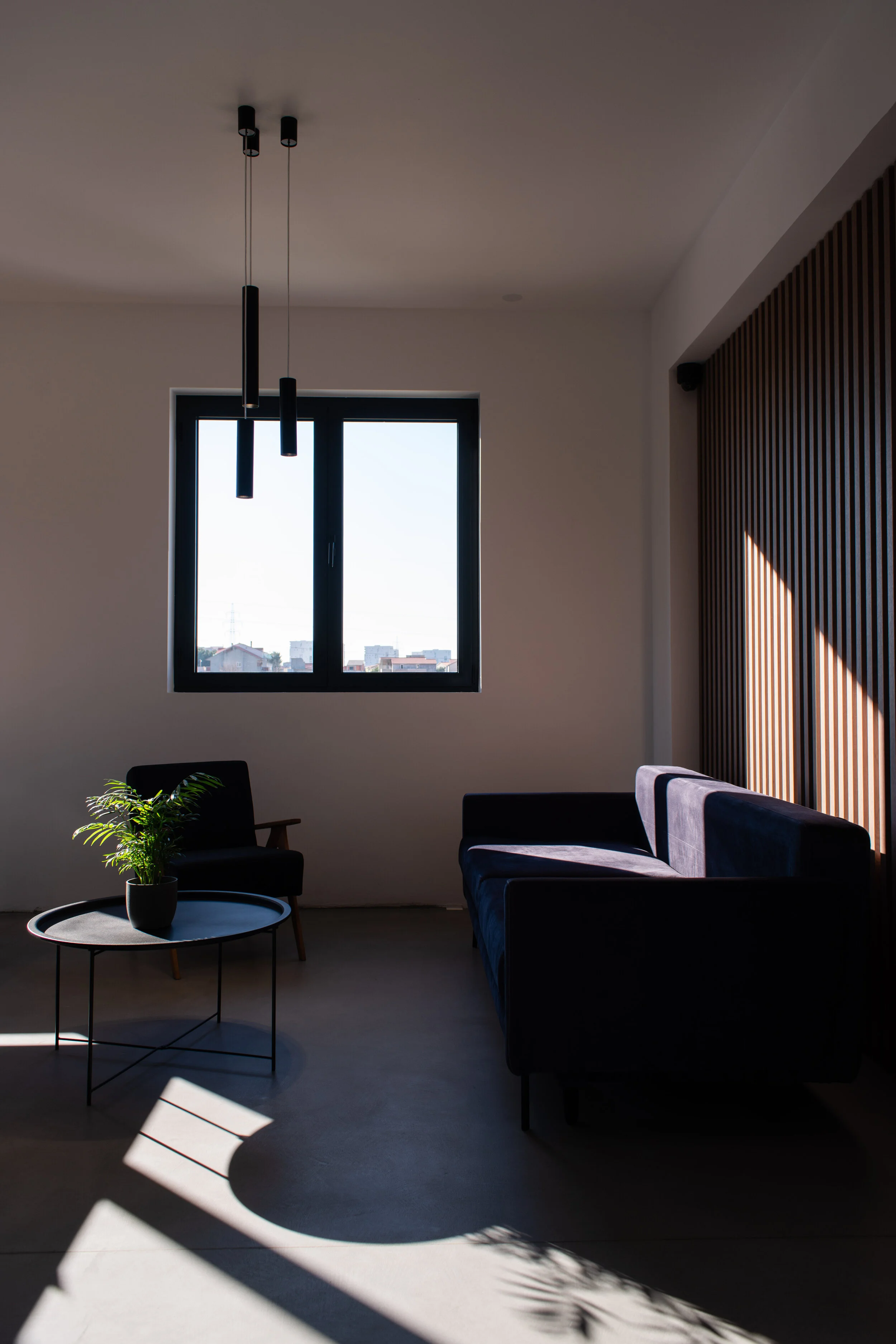i-GUM / GUMIS - interijer
Proizvodni pogoni tvrtke Gumis d.o.o. nalaze se u industrijskoj zoni na periferiji Splita, Hrvatska. Okvir za uređenje interijera bio je postojeći projekt koji je planirao izgradnju proizvodnog pogona s pridodanim trokatnim uredskim dijelom. Fokus neobičnog zadatka za uređenje interijera temelji se na prevođenju vizualnog identiteta tvrtke u niz prostornih slijedova u obliku "kodiranja boja" prostora za različite svrhe. Crna i bijela dominiraju komunikacijskim prostorima, žuta zajedničkim prostorijama, a siva s dodatkom drvenih površina dominira glavnim uredskim prostorom. Komplementarno kolorističko-materijalnoj podjeli, dizajnirana je i implementirana signalizacija prostorija u obliku posebno izrađenih piktograma. Detalji poput piktograma, metalnog spuštenog stropa, rasvjete i čelične ograde izrađeni su u mat crnoj boji kako bi se stvorio sofisticiran i još uvijek industrijski dojam prostora.
The manufacturing facilities of Gumis d.o.o. are located in the industrial zone on the outskirts of Split, Croatia. The framework for interior design was the existing project which planned the construction of a production facility with a three-storey office part attached. The focus of the unusual task for the interior design is based on translating the visual identity of the company into a series of spatial sequences in the form of "colour coding" of space for different purposes. Black and white dominates communication spaces, yellow the shared space areas, and grey with the addition of wooden surfaces dominates the main office area. Complementary to the colouristic-material separation, room signalization in the form of custom-made pictograms was designed and implemented. The details like pictograms, metal suspended ceiling, lighting and steel fence is made in a black matte colour to create a sophisticated and yet still industrial impression of the space.


















