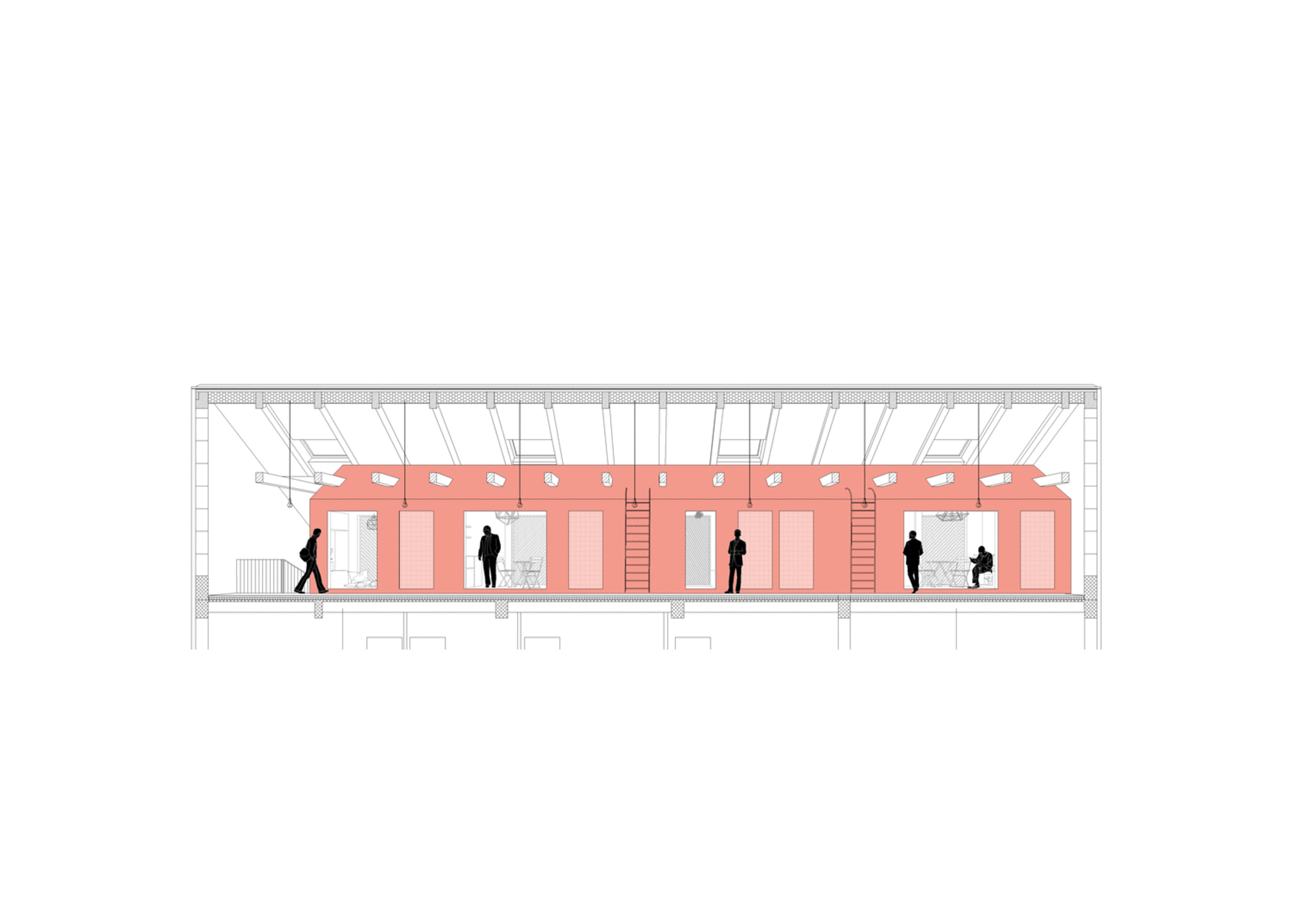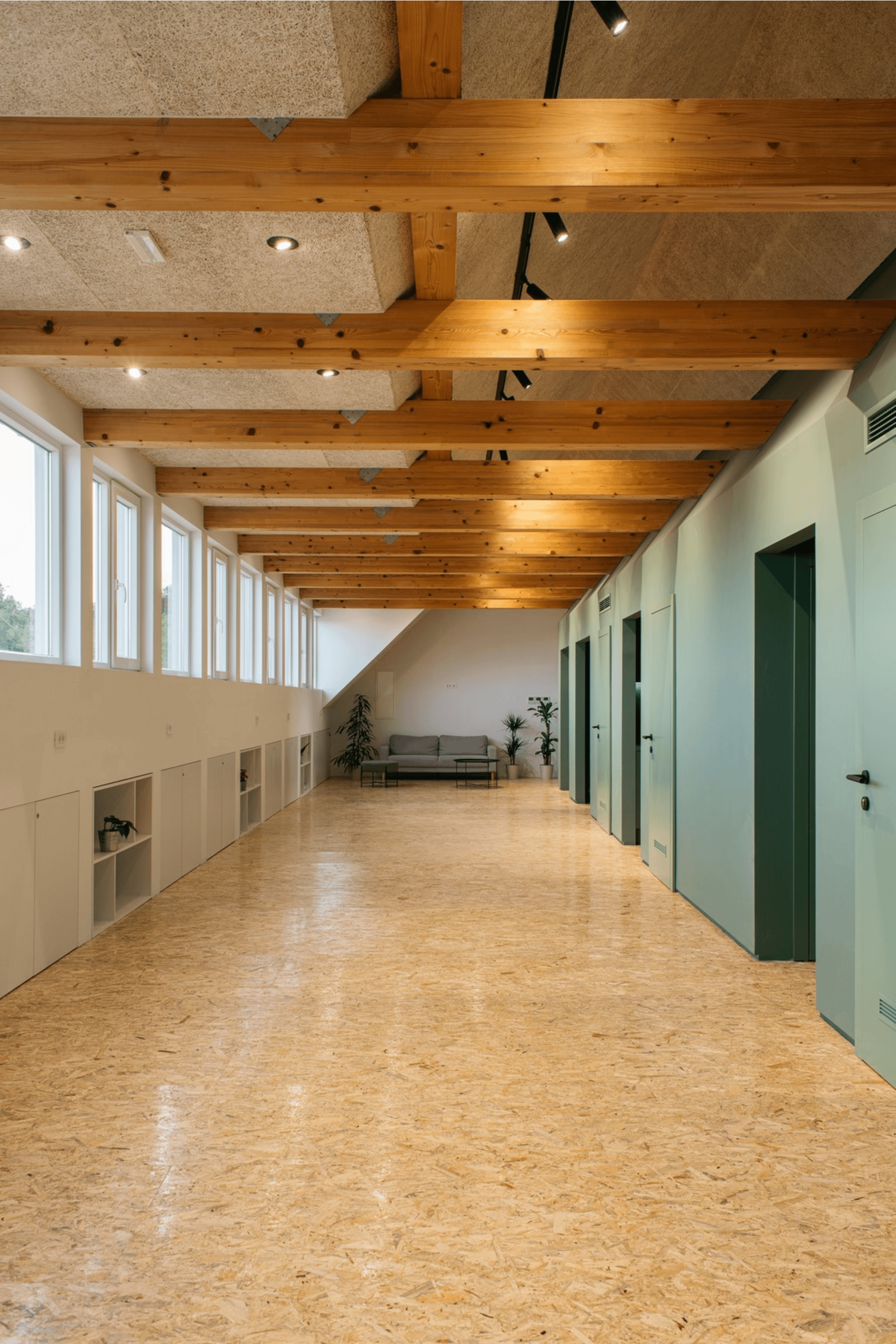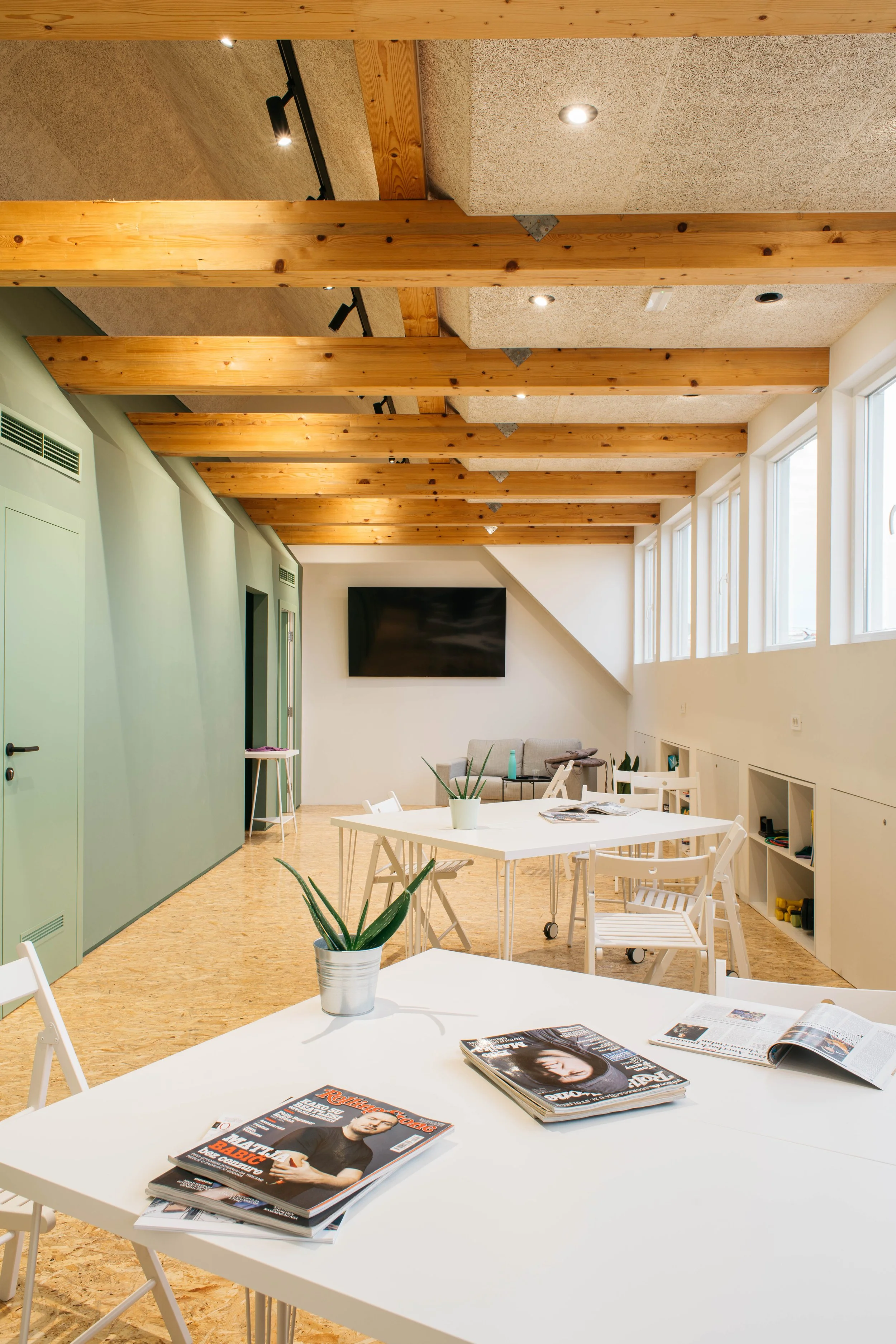coZAM / Coworking prostor Tribunj
1. - 4. UREDI 5. KONFERENCIJA 6. SJEDENJE 7. KUHINJA 8. WC ŽENSKI + PREDPROSTOR 9. WC MUŠKI 10. PREDPROSTOR + SJEDENJE 11. POLIVALENTNI PROSTOR / COWORKING
Tema ovog projekta je rekonstrukcija i prenamjena dijela zgrade javne i društvene namjene u dva projekta: ZAM i ZAM-co. Trenutni kompleks u prizemlju ima spremište, na prvom katu urede lokalne samouprave i potkrovlje u rohbau fazi, a prenamjenom i rekonstrukcijom se predviđa smještanje arhiva, ljekarne, ambulante te interpretacijskog centra u prizemlju, privi kat se zadržava u postojećem obliku, te se u potkrovlju smješta radioničko – edukacijski prostor sa uredima.
Potkrovlje čija namjena nije strogo zadna ima ulogu udomiti što više aktivnosti lokalne zajednice, kao i radne prostore za rad različitih udruga. Prostor je koncipiran kao dnevni boravak mještana, koji imaju mogućnost prilagođavati ga svojim potrebama i aktivnostima. Nije rijetkost da u jednom danu prođe krug od klasičnog uredskog prostora, radionice, održane izložbe, fitness treninga i završi uredskim radom. Prostor živi 0-24, te se u tkivu mjesta čita kao svojevrstan Nollijev prostor. Prostor potkrovlja je nastao dosjetljivim tumačenjem urbanističkih parametara koji se očituju u strmom nagibu krovišta (45 °), te izduženim krovnim kučicama-luminarima. Na ovaj način je omogućeno korištenje cijele tlocrtne površine potkrovlja u punoj visini etaže ( a i više), te je u naizgled neiskoristivom prostoru uz nadozide smješten kompletno spremište, kao i dio instalacija. U potkrovlje je umetnut kučoliki objekt u kojem su smješteni prostori za privatniji boravak i rad. Ovaj objekt u stjenki zida koja ga dijeli od otvorenog zajedničkog prostora udomljava servisne sadržaje kao što su čajna kuhinja, niša za rad, te sanitarije. Korišteni su jeftini materijali, podovi su izvedeni kao lagani drveni roštilj sa podom od lakiranih OSB ploča, umetnuti objekt je izveden od GK ploča a podgledi stropova su obloženi bojanim akustičkim pločama od drvolita. Hipertrofirani luminari uokviruju vizure na naselje, te ispunjavaju prostor dnevnim svjetlom. Umetnuti objekt je naglašen zelenom bojom koja u kontrastu sa OSB-om, gredama od lameliranog drveta i bijelim drvolitom dodatno naglašava njegov parazitski karakter. Osnovna rasvjeta je točkasta, a rasvjeta koja se koristi za određene aktivnosti je izvedena u vidu šina sa pomičnim rasvjetnim tijelima koja se mogu klizati i grupirati prema potrebi.
The subject of this project is the reconstruction and repurposing of a part of the public and social purpose building in two projects: ZAM and ZAM-co. The current complex has a storage room on the ground floor, local self-government offices on the first floor and an attic in the renovation phase. The repurposing and reconstruction envisages the placement of archives, a pharmacy, an ambulance and an interpretation center on the ground floor and workshop - educational space with offices in the loft
The attic, whose purpose is not strictly defined, has the role of housing as many activities as possible of the local community, as well as workspaces for the work of various associations. The space is designed as a living room for locals, who have the option of adapting it to their needs and activities. It is not uncommon for one day to go through a circle of classic office space, workshop, held exhibition, fitness training and end up with office work. The space lives 0-24, and in the fabric of the place it is read as a kind of Nolli's space. The attic space was created by a clever interpretation of urban planning parameters, which are reflected in the steep slope of the roof (45 °), and elongated roof houses-luminaries. In this way, it is possible to use the entire floor plan area of the attic at the full height of the floor (and more), and a complete storage room, as well as part of the installations, is located in the seemingly unusable space next to the superstructure. A house-like object has been inserted into the attic, where there are spaces for more private living and work. In the wall that separates it from the open common space, this facility houses service facilities such as a kitchenette, a work niche, and sanitary facilities. Inexpensive materials were used, the floors were constructed as a light wooden grill with a floor made of varnished OSB boards, the inserted object was made of plasterboards, and the ceiling soffits were covered with colored acoustic boards made of wood. Hypertrophied luminaires frame views of the settlement, and fill the space with daylight. The inserted object is highlighted in green, which, in contrast with the OSB, laminated wood beams and white woodwork, further emphasizes its parasitic character. The basic lighting is point, and the lighting used for certain activities is made in the form of rails with movable lighting fixtures that can be slid and grouped as needed.





















