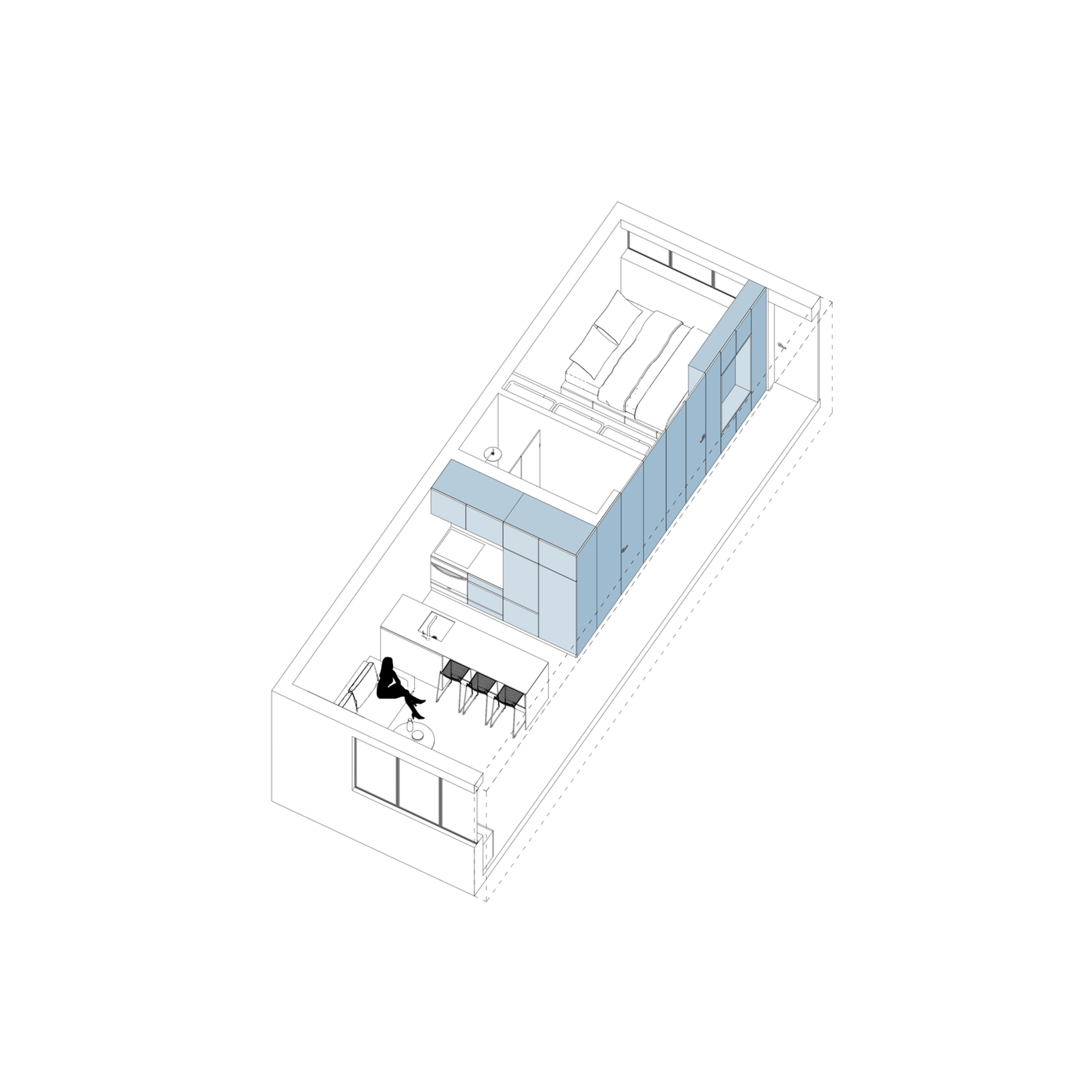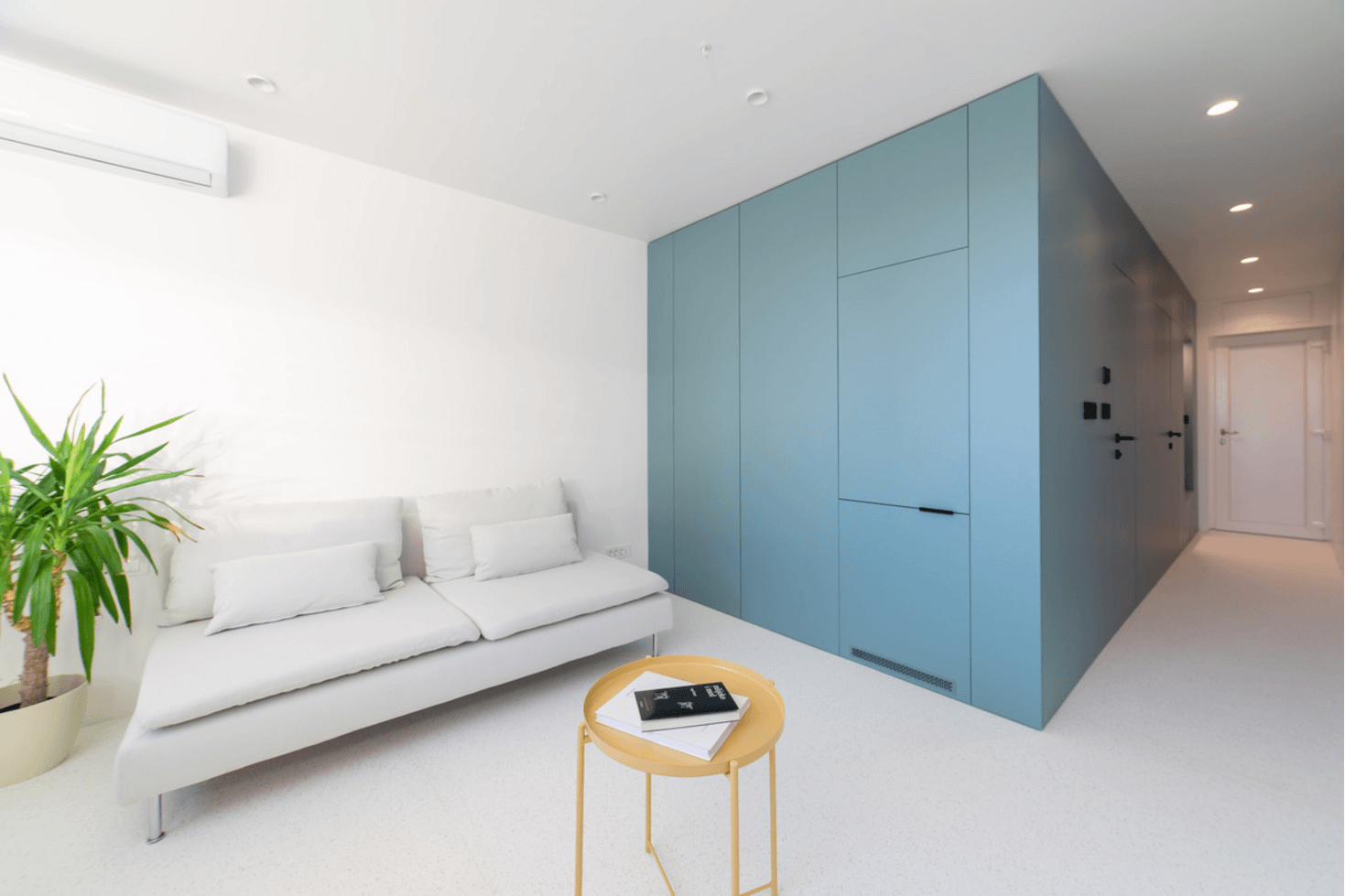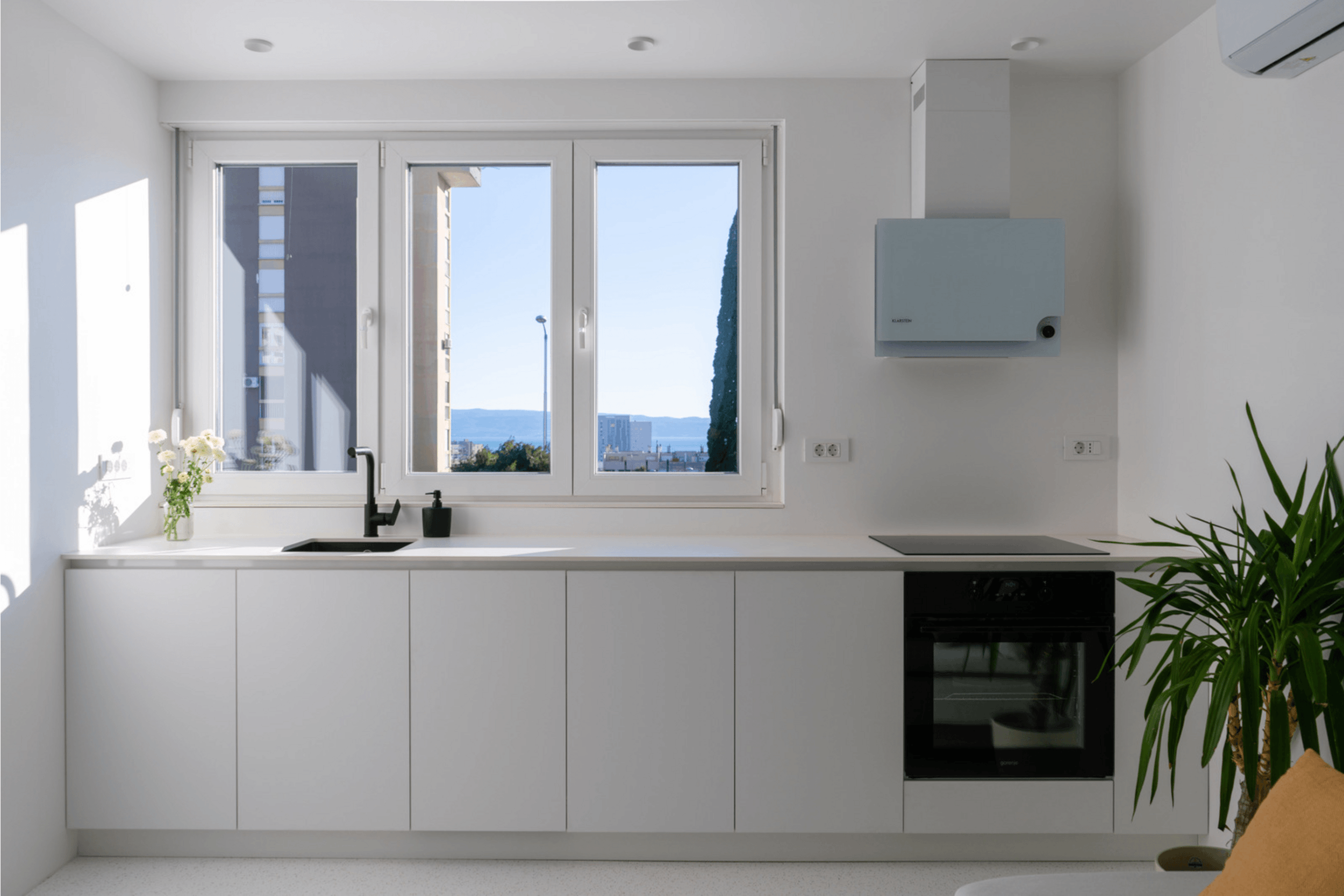mi-VUK / Mikro interijer - Vukovarska
Projektni zadatak je potpuna ekonstrukcija garsonijere površine 31 m2. Cilj je bio preciznim projektiranjem pretvoriti garsonijeru svijetlih dimenzija 9,60 x 3,25m u jednosoban stan za tročlanu obitelj. Projektnim rješenjem je maksimalno iskorištena dvostrana orijentacija stana, te su sa sjevera prema jugu nanizani prostori spavaće sobe, kupaonice, servisa, dnevni boravak te kuhinja na samom jugu postavljena pod veliki otvor sa pogledom na grad i brački kanal. Soba, kupaonica i servis su kondenzirani unutar geometrijski jasne i čiste modre kutije koja je u kontrastu sa ostatkom bijelih ploha unutar stana. Bijela polureflektirajuća boja na zidovima, stropovima i podu uvlači dnevno svjetlo duboko u prostor, čime ga čini ugodnijim za boravak. Komprimiranjem više funkcija stambenog prostora unutar jedne stolarske stavke se u velikoj mjeri zadržava prostornost ograničena zatečenim gabaritima stana.
The project is the complete construction of a studio apartment with an area of 31 m2. The goal was to turn a bright studio apartment with dimensions of 9.60 x 3.25 m into a one-room apartment for a family of three through precise design. The project solution maximized the double-sided orientation of the apartment, and the bedroom, bathroom, service area, living room and kitchen are arranged from north to south, and the kitchen in the very south is placed under a large opening with a view of the city and the Brac canal. The room, bathroom and service are condensed inside a geometrically clear and clean blue box that contrasts with the rest of the white surfaces inside the apartment. The white semi-reflective paint on the walls, ceilings and floor draws daylight deep into the space, making it more comfortable to stay in. By compressing several functions of the living space within one carpentry item, the spaciousness limited by the found dimensions of the apartment is largely preserved.













