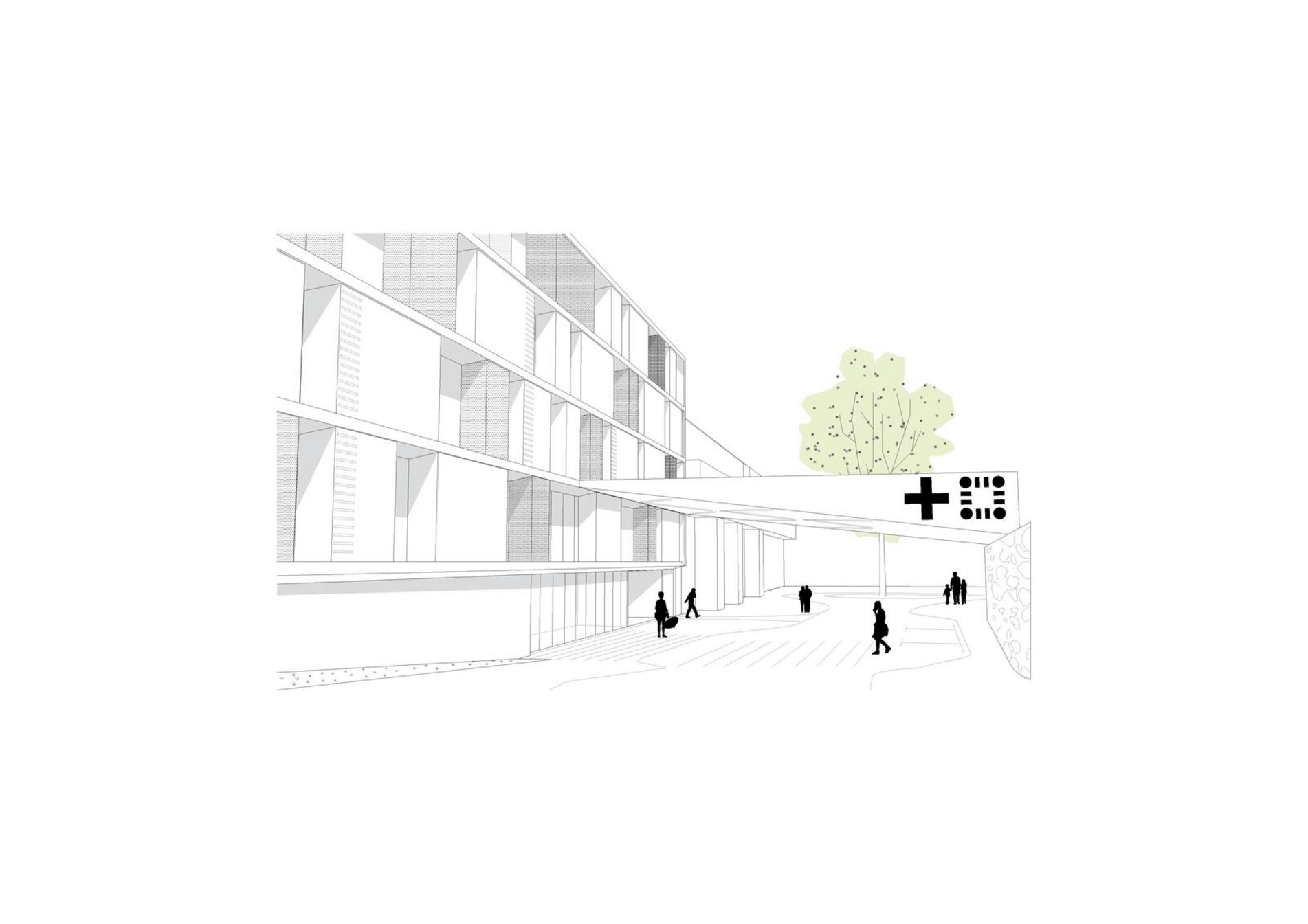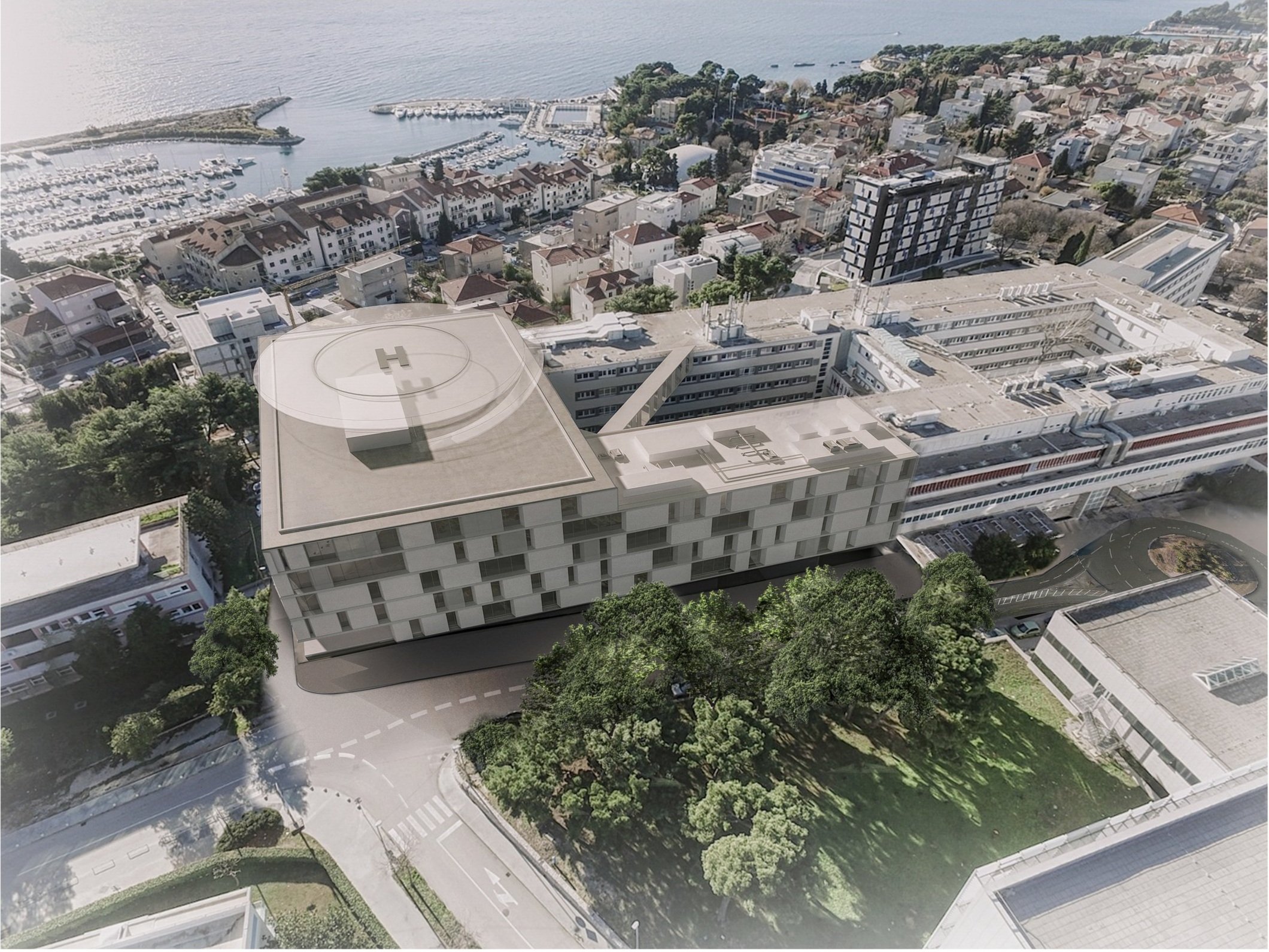b-CAM / Centar akutne Medicine Split
Planiranu gradnju centra za akutnu medicinu na KBC-u Firule u Splitu promatramo kao dogradnju jedne od najvećih i najkompleksnijih kuća u Splitu, te unatoč snažnom projektantskom instinktu za projektiranjem iznimno kontrastnog objekta, ipak je odabran smjer suptilne, precizne nadogradnje na objekt novog stacionara, umjesto interpolacije neke nove arhitektonske zamisli. Dogradnja uspostavlja dijalog s postojećom strukturom bolnice oslanjajući se na koncept arhitektice Zoje Dumengjić, poštujući zahtjeve suvremene medicinske tehnologije. Zbog funkcionalnosti povezivanja odjela, dogradnja prati gabarite postojeće strukture, a pitanje zahtjeva suvremene medicinske tehnologije rješava se planiranjem instalacija na fasadi. Ovo rješenje anticipira buduće potrebe za dodatnim instalacijama zbog same prirode bolničkog kompleksa kao vječitog gradilišta, zbog napretka u uređajima i metodama liječenja. Iz tog razloga su izvrnute vani na fasadu, unutar kutija od laganih aluminijskih panela što ih čini pristupačnima, te svako eventualno servisiranje, ili novo krojenje znači da se većina tih radova može izvesti izvan grijanog prostora građevine. U djelovima etaža gdje su smješteni stacionarni pacijenti , kutije poprimaju transparentniji karakter te unutra sebe udomlju prostore za sjedenje.
The planned construction of the center for acute medicine in KBC Firule in Split is viewed as an extension of one of the largest and most complex houses in Split, and despite the strong design instinct for designing an extremely contrasting building, we chose to go in the direction of a subtle, precise upgrade to the building, instead of the interpolation of some new architectural idea. The extension establishes a dialogue with the existing structure of the hospital, relying on the concept of architect Zoja Dumengjić, respecting the requirements of modern medical technology. Due to the functionality of connecting the departments, the extension follows the dimensions of the existing structure, and the question of the requirements of modern medical technology is solved by planning the installations on the facade. This solution anticipates future needs for additional installations due to the very nature of the hospital complex as an eternal construction site, due to advances in devices and treatment methods. For this reason, they are turned outside on the facade, inside boxes made of light aluminum panels, which makes them accessible, and any possible servicing or new tailoring means that most of these works can be carried out outside the heated area of the building. In the parts of the floors where patients are housed, the boxes take on a more transparent character and accommodate seating areas inside.
















