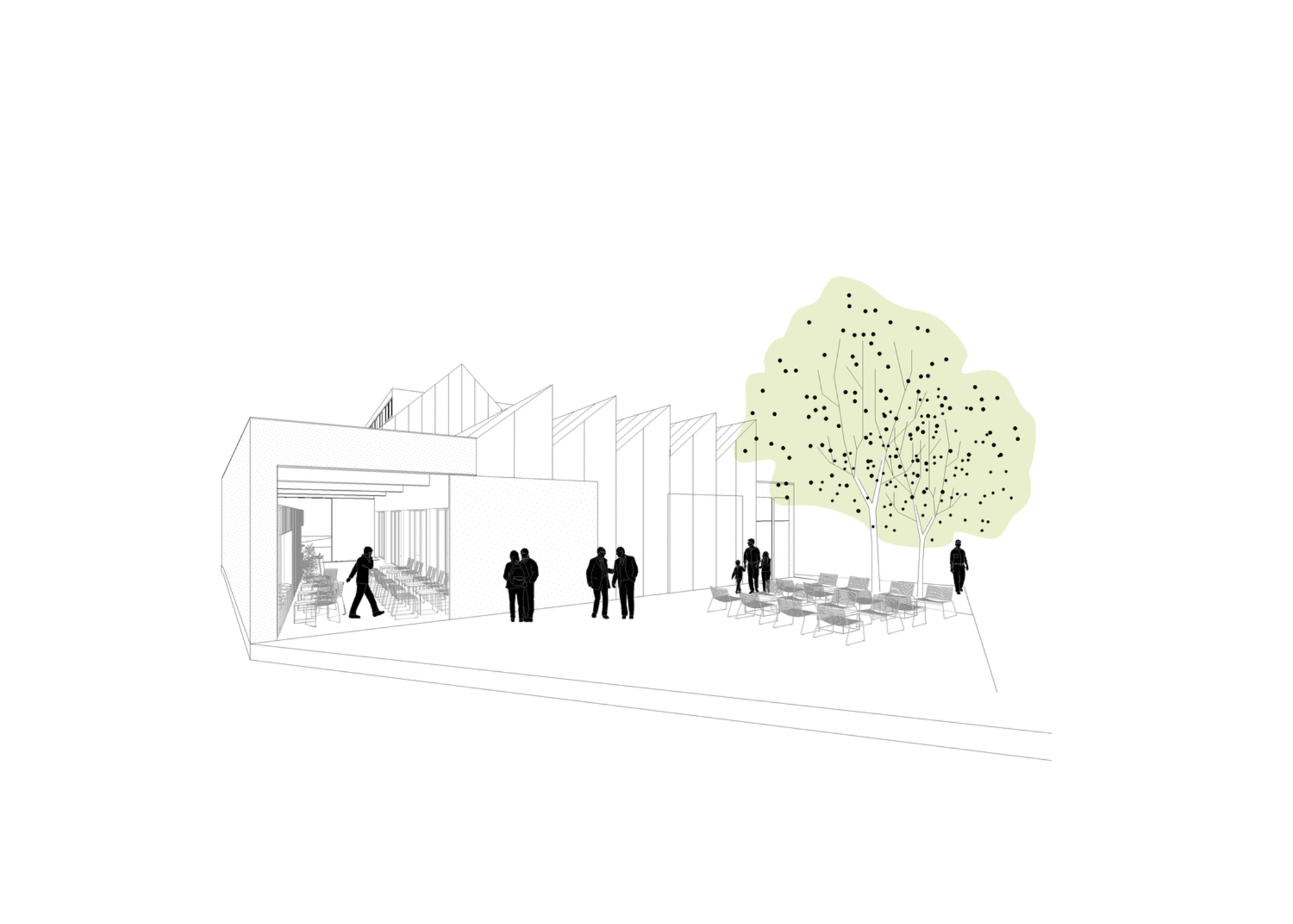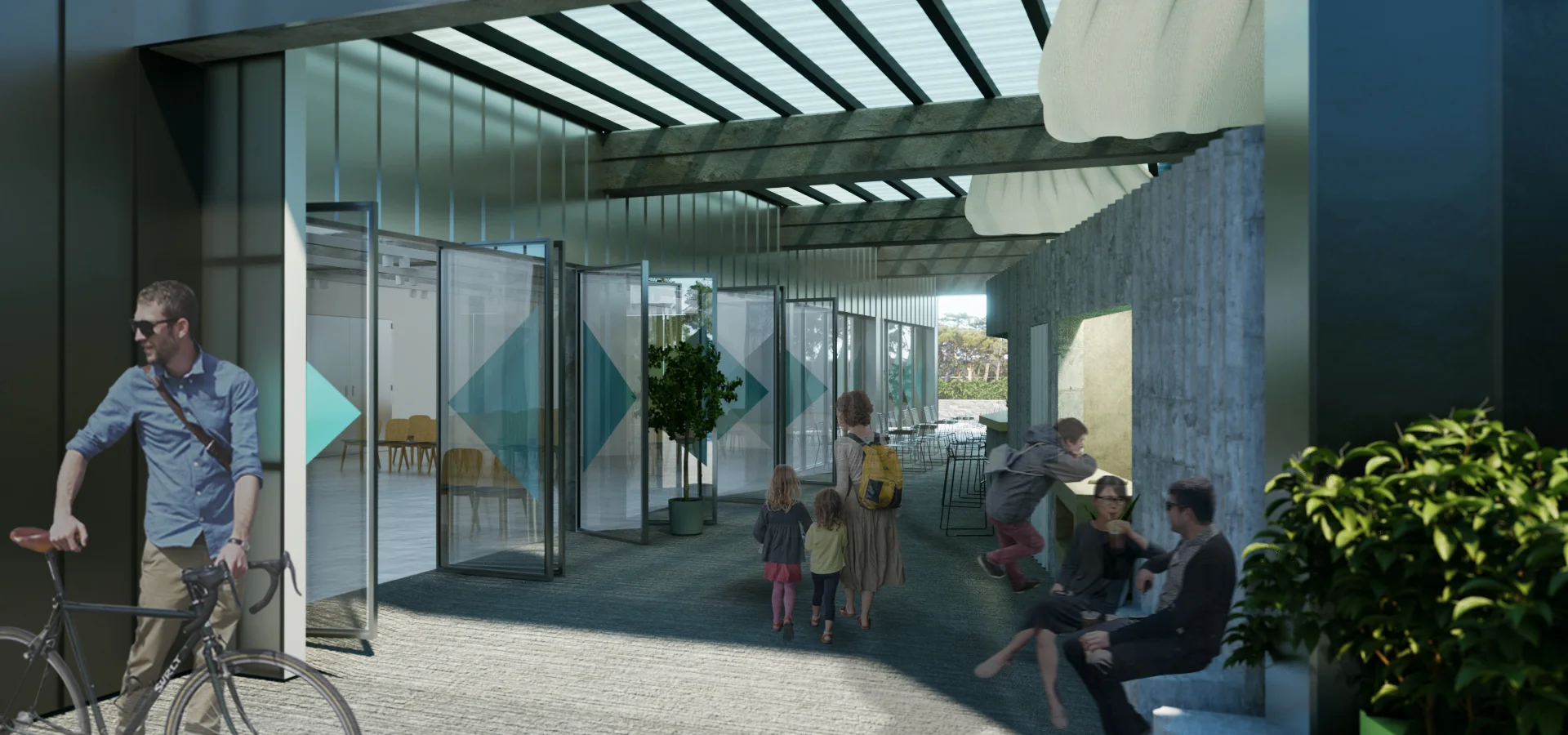icZAM / Interpretacijski centar Tribunj
Tema ovog projekta je rekonstrukcija i prenamjena dijela zgrade javne i društvene namjene u dva projekta: ZAM i ZAM-co. Trenutni kompleks u prizemlju ima spremište, na prvom katu urede lokalne samouprave i potkrovlje u rohbau fazi, a prenamjenom i rekonstrukcijom se predviđa smještanje arhiva, ljekarne, ambulante te interpretacijskog centra u prizemlju, privi kat se zadržava u postojećem obliku, te se u potkrovlju smješta radioničko – edukacijski prostor sa uredima.
Interpretacijski centar se sastoji od tri funkcionalne cjeline: poluotvorenog prostora unutar kojeg je smješten ugostiteljski objekt- kušaonica sa pripadajućim sjedećim mjestima, polivalentne dvorane u kojoj se predviđa formiranje interpretacijskog centra kulturne baštine i servisa. Polivalentna je dvorana koncipirana na način da može primiti niz različitih sadržaja, poput : kino projekcija, koncerata, priredbi, izložbi, predavanja… Od poluotvorenog prostora je odjeljen nizom staklenih zaokretnih vrata, što omogućuje širenje ovog prostora prema potrebi, ovisno o broju posjetitelja. Uz polivalentnu dvoranu se smještaju svi potrebni servisni sadržaji koji su u funkciji budućeg interpretacijskog centra.
The subject of this project is the reconstruction and repurposing of a part of the public and social purpose building in two projects: ZAM and ZAM-co. The current complex has a storage room on the ground floor, local self-government offices on the first floor and an attic in the renovation phase. The repurposing and reconstruction envisages the placement of archives, a pharmacy, an ambulance and an interpretation center on the ground floor and workshop - educational space with offices in the loft.
The interpretation center consists of three functional units: a semi-open space inside which is located a catering facility - a tasting room with associated seating, a multipurpose hall where the formation of an interpretation center of cultural heritage and services is planned. The multi-purpose hall is designed in such a way that it can accommodate a number of different contents, such as: cinema screenings, concerts, performances, exhibitions, lectures... It is separated from the semi-open space by a series of glass revolving doors, which enables the expansion of this space as needed, depending on the number of visitors. All necessary service facilities needed for the interpretation center are located on the side.







